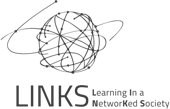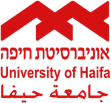The current FLS includes five different learning spaces allowing for both flexibility and diverse learning areas:
- "Open learning space" (Room 1) - A space normally dedicated for large groups (e.g., courses) to meet, allowing for a diversity of participation modes include whole group discussions, small groups work, carousels for private study, and gallery walks.
- "Small group space" (Room 6) - This small, intimate space gives small groups an opportunity to share their thinking through the large visualization display. The glass doors close, allowing for a quiet, comfortable space for collaboration.
- "Innovation room" (Room 7) - A space where participants can draw on the walls and let their creative energies out. Users of this room must take their shoes off and let their ideas roam free.
- "Learning niche" (Room 2) - Like the "Open learning space", this room is normally dedicatoed for groups of about 15-25 people meet, typically in course settings. This room has two unique features: learning niches that literally come out of the walls, allowing groups the opportunity to have instant semi-private sessions, and a "collapse" feature that allows this room to turn into a large hall for community meetings and seminars.
- "Researcher room" (Room 3) - This space is dedicated for FLS and LINKS researchers to come and observe the way people are using the FLS (either live or in playback mode), to come tinker with the 3D printer or develop their spatial thinking abilities using the Augmented Reality Sandbox.


